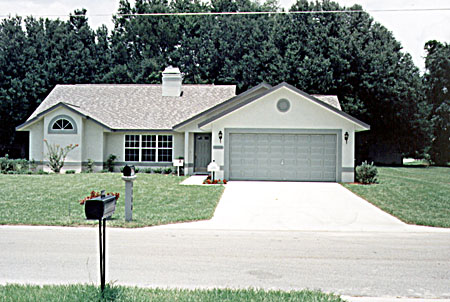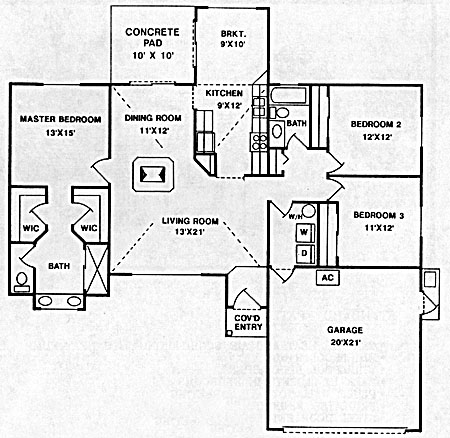The Harp
3 Bedrooms - 2 Baths - 2 Car Garage
$321,402 (without lot)


Standard Features
- Central Heat & Air Conditioning w/Heat Pump
- Whirlpool Range
- Whirlpool Dishwasher
- Walk-In Closets in Bedrooms
- Plush Wall to Wall Carpeting
- Insulated Windows
- Steel Door Between House & Garage
- Six Panel Colonial Doors
- R-30 (9") Insulation
Optional Features
- Screen Porch
- Fireplace
- Jacuzzi/Whirlpool
- Sprinkler System
- Ceramic Tile Floors
- Florida Room
Square Foot Calculations (Block):
- Living Area: 1,613 Sq. Ft.
- Garage: 469 Sq. Ft.
- Entry: 21 Sq. Ft.
- Porch: 243 Sq. Ft.
- Total: 2,346 Sq. Ft.
Square Foot Calculations (Frame):
- Living Area: 1,558 Sq. Ft.
- Garage: 447 Sq. Ft.
- Entry: 21 Sq. Ft.
- Porch: 243 Sq. Ft.
- Total: 2,269 Sq. Ft.
All dimensions are approximate. Some features shown on floor plan or photos are optional.
For More Information, Call Us at: 800-758-6124
or, E-Mail us at cliffmay2@outlook.com

Back to Home Page
Previous Home
Next Home
Click here for a complete price listing of all our homes.
All pages and material Copyright ©1996 Florida Home Builders of Ocala, Inc. All Rights Reserved.


